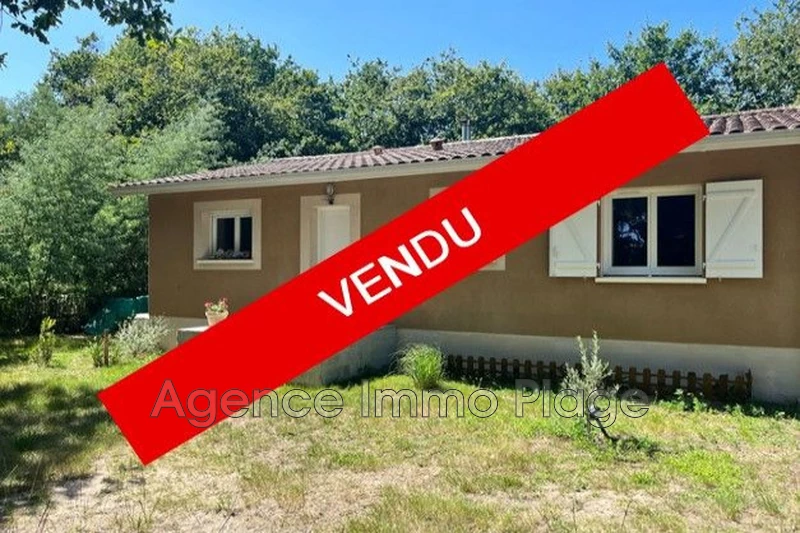
Saint-Vivien-de-Médoc for sale house
3 bedroom - 80 m² - € 239 000
For sale in Saint-Vivien-de-Médoc (33590) - ref. 880V702M - Mandat n°0250
€ 319 200
**HOUSE WITH POOL AND SOLAR PANELS**
Discover this stunning property spanning over 3000m², a true peaceful sanctuary enclosed and filled with greenery, offering an unparalleled quality of life. Built in 1964 and meticulously maintained, this home combines classic charm with modern, efficient features.
The outdoor space invites relaxation and self-sufficiency:
Pool: Lovely chlorine-coated pool (approx. 9.5 m x 4.5 m, depth 1.80 m), perfect for summer days.
Solar Pergola: Equipped with 10 photovoltaic panels, ensuring supplementary electricity production and control over energy costs.
Summer Kitchen: A welcoming, tiled area,
Mature Garden: Ornamental trees, a shared well, and vast wooded areas providing privacy and coolness.
**Inside: Space, Light, and Comfort**
The house is bright thanks to its excellent exposure and PVC double-glazed windows, offering generous living space along a single facade:
Spacious Living Areas: A large main kitchen of 30.59 m², fully fitted, open to the living room, providing plenty of layout options.
Bedrooms: Four comfortable bedrooms.
Amenities: Two shower rooms, a separate WC, and a pantry.
The property benefits from a solid and reassuring technical foundation:
Heating: Thermal comfort ensured by inertia electric radiators (heat transfer fluid), supplemented by an open fireplace and a wood stove.
Sewage: Recent all-water septic tank (installed five years ago)
A guaranteed favorite for lovers of nature, space, and energy independence!
Must be seen without delay.
Contact:
Myriam Mossant
Immo-Plage Agency
4 Georges Mandel Avenue
Phone: 06.80.32.85.84
Email: myriammossant9@gmail.com
Sales Agent (Individual limited liability entrepreneur)
RSAC Number: 520 723 149
The risks affecting this property are available on the website: www.georisques.gouv.fr
ref. 880V702M
| Rooms | Surface | Exposition | Level | Soil type | Description |
|---|---|---|---|---|---|
| Sejour | 27 m² | south | Rez-de-jardin | Carrelage | |
| Salle à manger | 21 m² | Rez-de-jardin | Carrelage | ||
| Salon | 12 m² | Rez-de-jardin | Carrelage | ||
| Cuisine | 31 m² | Rez-de-jardin | |||
| Chambre | 15 m² | Rez-de-jardin | |||
| Chambre 2 | 18 m² | Rez-de-jardin | |||
| Chambre 3 | 12 m² | ||||
| 3 m² | |||||
| Cellier | 8 m² | ||||
| Toilettes | 1 m² | ||||
| Salle d’eau | 3 m² | ||||
| Salle d’eau | 4 m² | ||||
| Sas | 4 m² | ||||
| Cuisine d'été fermée | 8 m² | ||||
| Cuisine d'été couverte | 27 m² | ||||
| Chambre annexe | 9 m² |
Energy class D - Climate class B